Last year, Plyroom furniture featured in many exciting new projects, and one we particularly loved was the Lumiere House in Suffolk Park, in the Northern Rivers of NSW.
The home is owned by Kelly-Lee Wright, whose business Feather Drum makes clothing for girls and women using natural fabrics (organic or recycled wherever possible), in modern, timeless shapes that work hard in your wardrobe season after season.
This is a philosophy we share, and so it was great to speak with Kelly-Lee about her approach to renovating the Lumiere House, and to see some of our best-loved Plyroom pieces living well in this coastal retreat.
Read our interview with Kelly-Lee below and take a tour of the sanctuary-like Lumiere House. 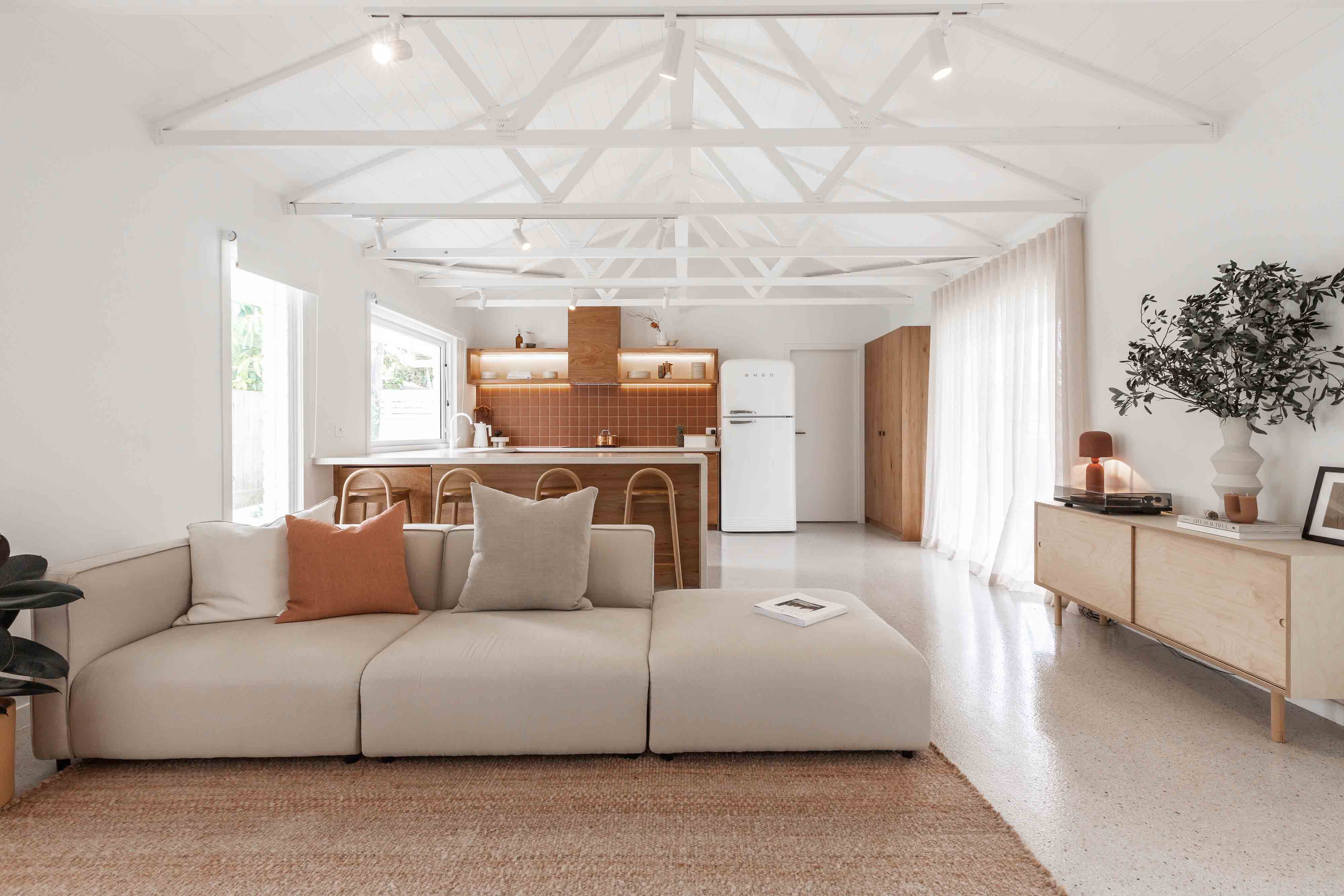 What is the history of the site? Can you share the story of how the Lumiere house came to be?
What is the history of the site? Can you share the story of how the Lumiere house came to be?
Lumiere House was a 70s brown brick beach shack, typical of that era. We saw an opportunity to give it a more modern upgrade without losing its connection to the past.
What is it that you love about the area?
Suffolk Park has its own very special vibe. A truly laid-back, low-key lifestyle with stunning beaches, great surf and a real sense of community. Located centrally between the ever-popular Byron Bay and Lennox Head, just a short 10-minute drive in either direction. A really quiet and peaceful coastal haven.
And what was your initial vision for the space?
The aspect that attracted me to the home originally was the fact it had a good layout and plenty of light. It was those aspects that I wanted to amplify. Minimal changes were made to the original floorplan. We moved an existing laundry out of the main house and relocated it to the internally connected garage (which itself has been renovated to form a functional part of the house). This allowed us to open up the internal space more and install a custom-built office area which, post-covid, is highly desirable now that so many people work from home. To maximise the light in the house (which was already great), 4 sets of French doors were installed along the North side of the house, and the master bedroom and guest room now have direct access to the landscaped garden area. 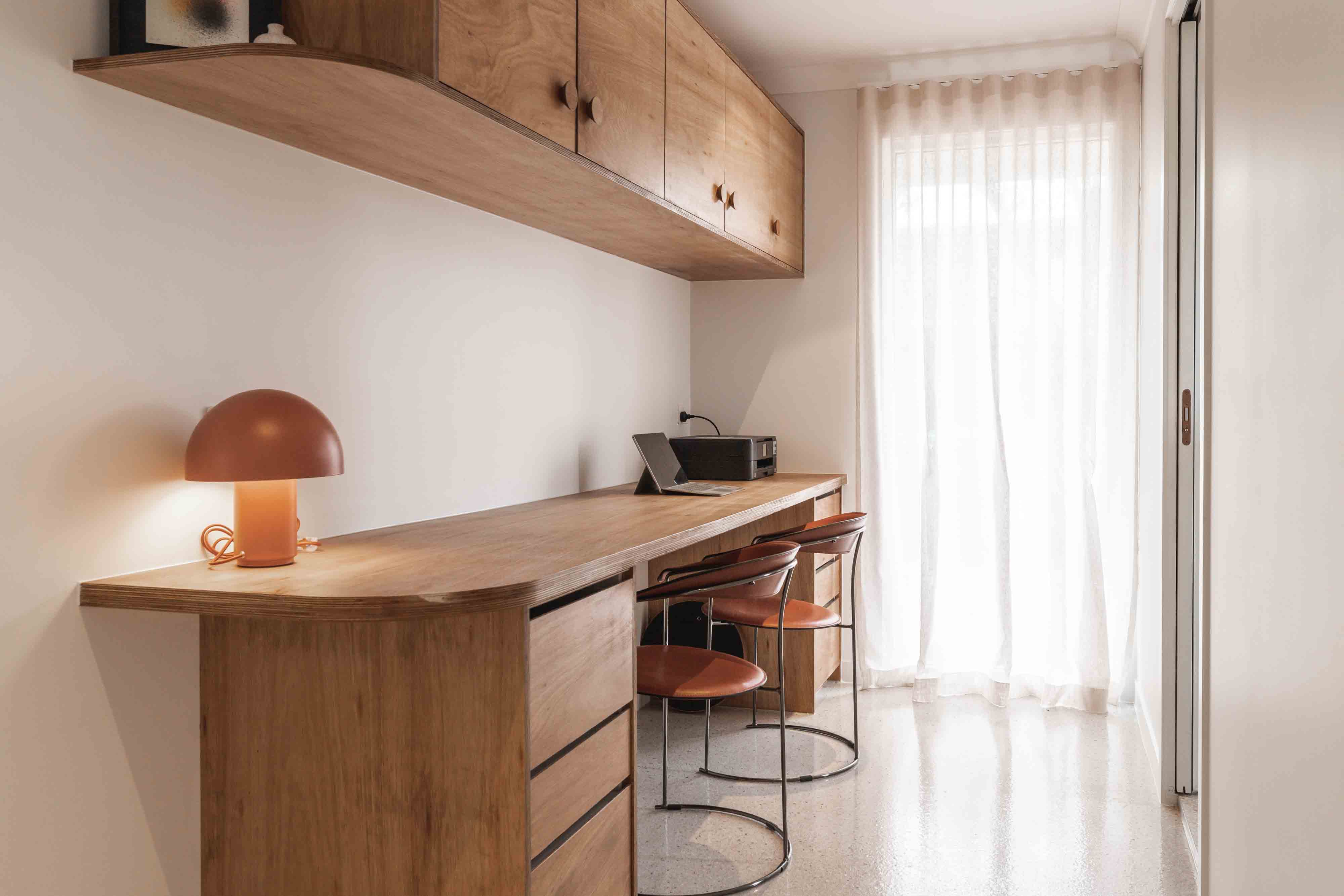 Probably one of the most transformative changes was knocking out the ceiling in the lounge/kitchen area to expose the original beams. It’s not only a beautiful feature, but the extra height makes the space feel airy, open and light.We also dug up very heavy dark brown floor tiles that spread throughout every room in the house and replaced it with a light textured epoxy resin floor, as the concrete base underneath the original tiles was sadly too damaged to be able to polish it.
Probably one of the most transformative changes was knocking out the ceiling in the lounge/kitchen area to expose the original beams. It’s not only a beautiful feature, but the extra height makes the space feel airy, open and light.We also dug up very heavy dark brown floor tiles that spread throughout every room in the house and replaced it with a light textured epoxy resin floor, as the concrete base underneath the original tiles was sadly too damaged to be able to polish it.
Externally, I knew I wanted to paint the brown brickwork and terracotta roof tiles white for a clean, fresh modern beach house look whilst still retaining its lovable retro 70s vibe. A timber batten front fence atop raised white rendered garden beds and timber batten electric gate give the front exterior of the house a very clean, crisp, minimal, but welcoming look.
How involved were you in the design and build?
We (my partner and I) were heavily involved in the renovation. I designed the space, which having done several properties before, is something I really enjoy and feel comfortable doing. We worked directly with the builder to ensure my designs were correctly interpreted and understood. Bathroom and kitchen layouts, paint colours, finishes, tiles, flooring, hardware etc. and all interiors were carefully chosen by myself. The landscaping was designed by Effie Cooke, a landscape architect at Cooke Landscape Architecture. We were so pleased with the outcome we have engaged Effie to work on our next project also.
Lumiere is French for light; what can you tell us about how the house embodies light?
Light floods into the house from both Northern and Southern aspects all day long. There are no dark rooms in the house at all, which we feel is an important aspect of a home and a healthier space, both for mind and body. I love the shadows cast by the French door frames when the light is just so. Both the white exterior and light interiors also embody light.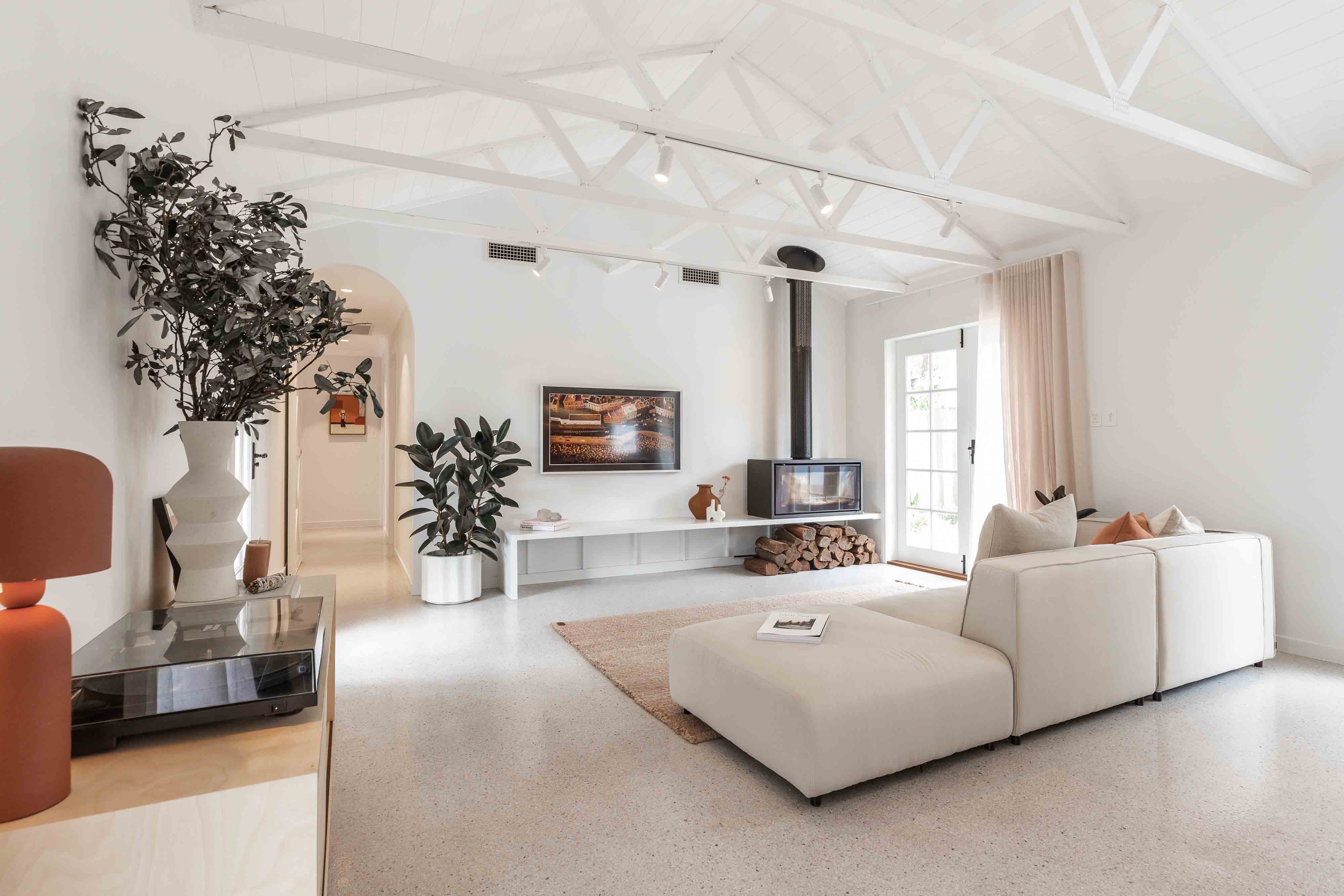
How do you picture people enjoying the house?
It’s a house in which you don’t need an excuse to do nothing. Whether that’s going for a swim in the ocean then coming back to the house to sit on the garden bench and read a book, stoke up the outdoor pizza oven and enjoy a meal at the outdoor dining table on a balmy night with a glass of wine in hand, or take a relaxing soak in the huge fully tiled custom made bathtub. Really all we want for people to enjoy the house is to do nothing but unpack and enjoy, soaking it all up.
Which Plyroom pieces did you choose to include and why?
In keeping with the lightness of the house, I knew I wanted to use light timber interiors with clean, simple lines. The birch ply from Plyroom was a perfect fit, so I chose the Slow Bed for both the master and guest room. I love its low profile and minimalist design. The master bed is flanked either side by an Oh Side Table, and I chose the Costello Bunk Beds for the small third bedroom, with Big Nest Cabinets for storage, as family-friendly and fun editions to the space.
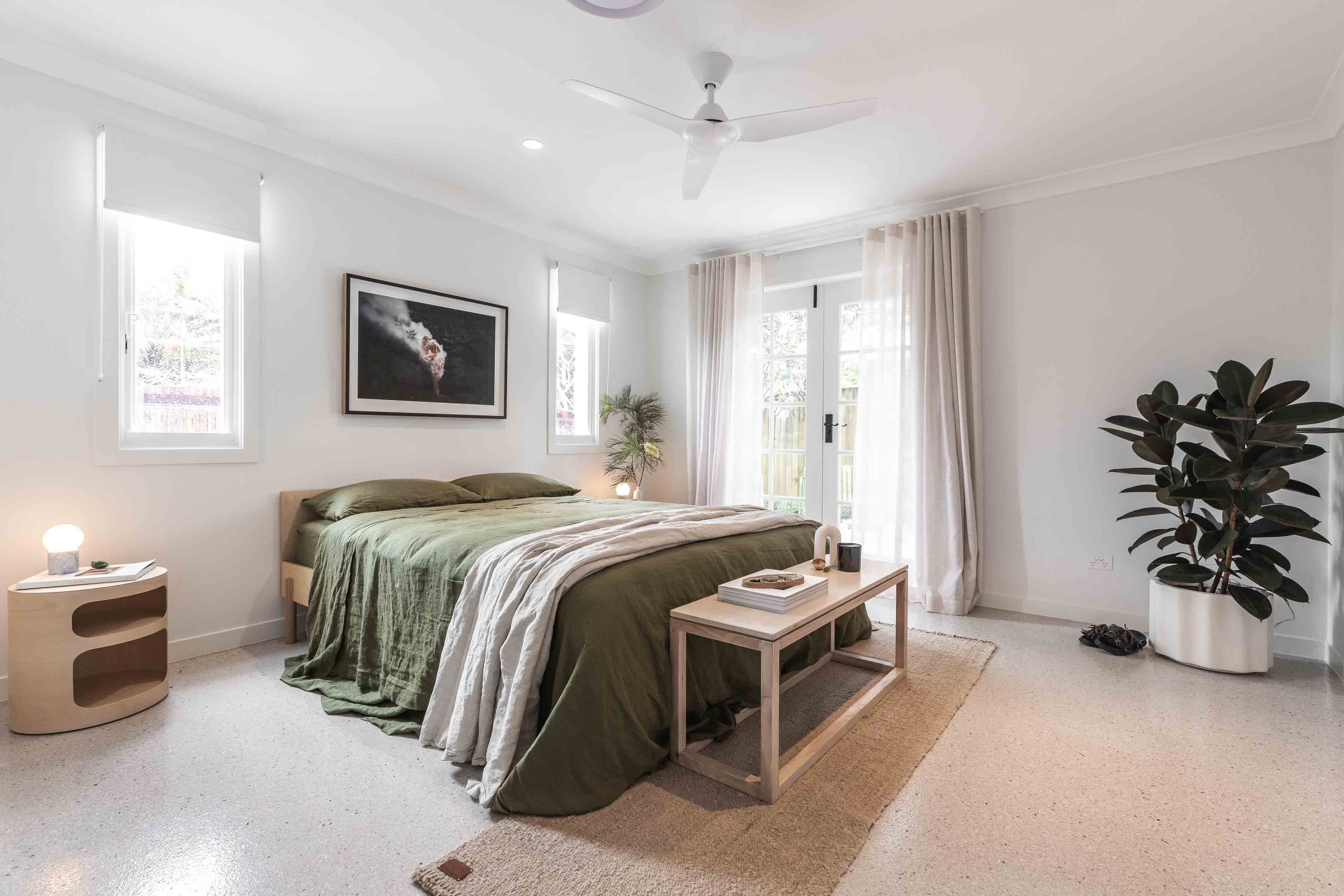
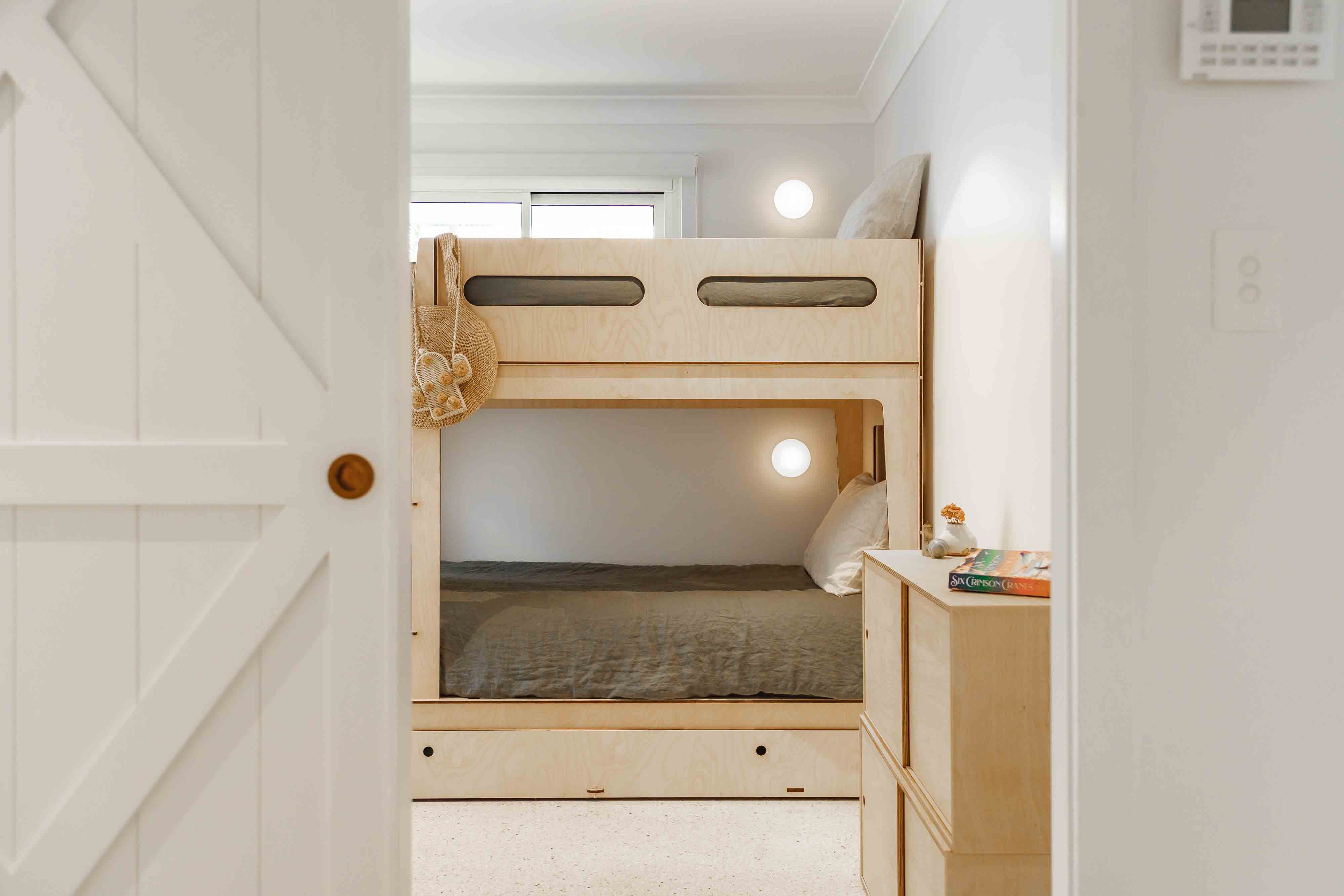
In the lounge area, we have the beautiful Cabine sideboard, which displays a turntable (with valuable vinyl/book storage underneath) and a spectacular vase by local artist Emma Gale.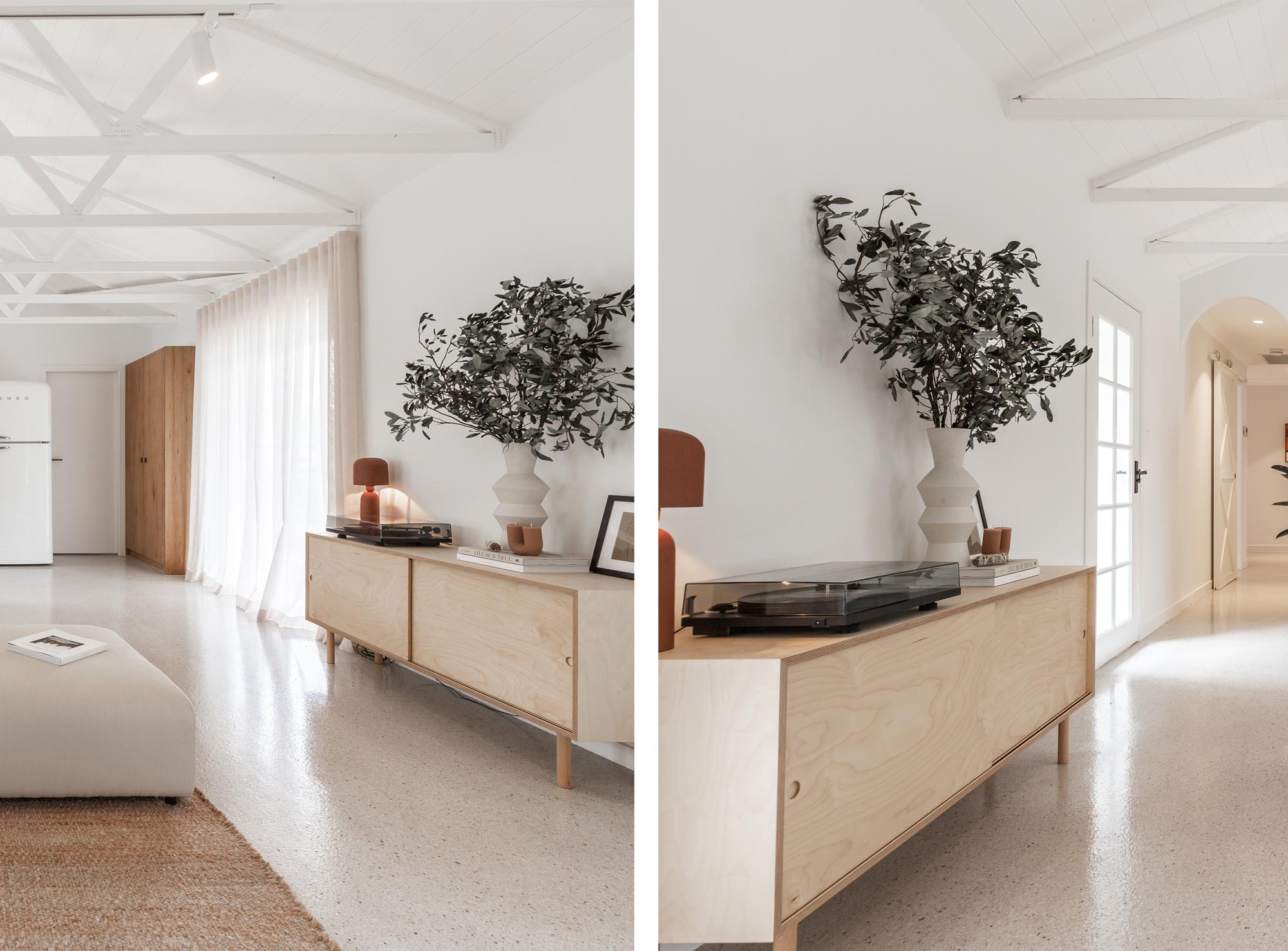
We love how this house emphasises rituals, with a standout bath and fireplace. Are these things part of the rhythm or routine of your own life?
Very much so. It gets quite chilly in Winter, and there’s nothing better than watching the dancing flames and powerful heat pump from a real fire, especially after a long beach walk or surf. The space which was formerly the garage but now hosts the laundry hidden behind custom plywood-built cabinetry (mirroring the kitchen), is also the perfect place to practice yoga and meditate (of which I do both). I’m planning to install an infrared sauna in this space too. Watch this space!
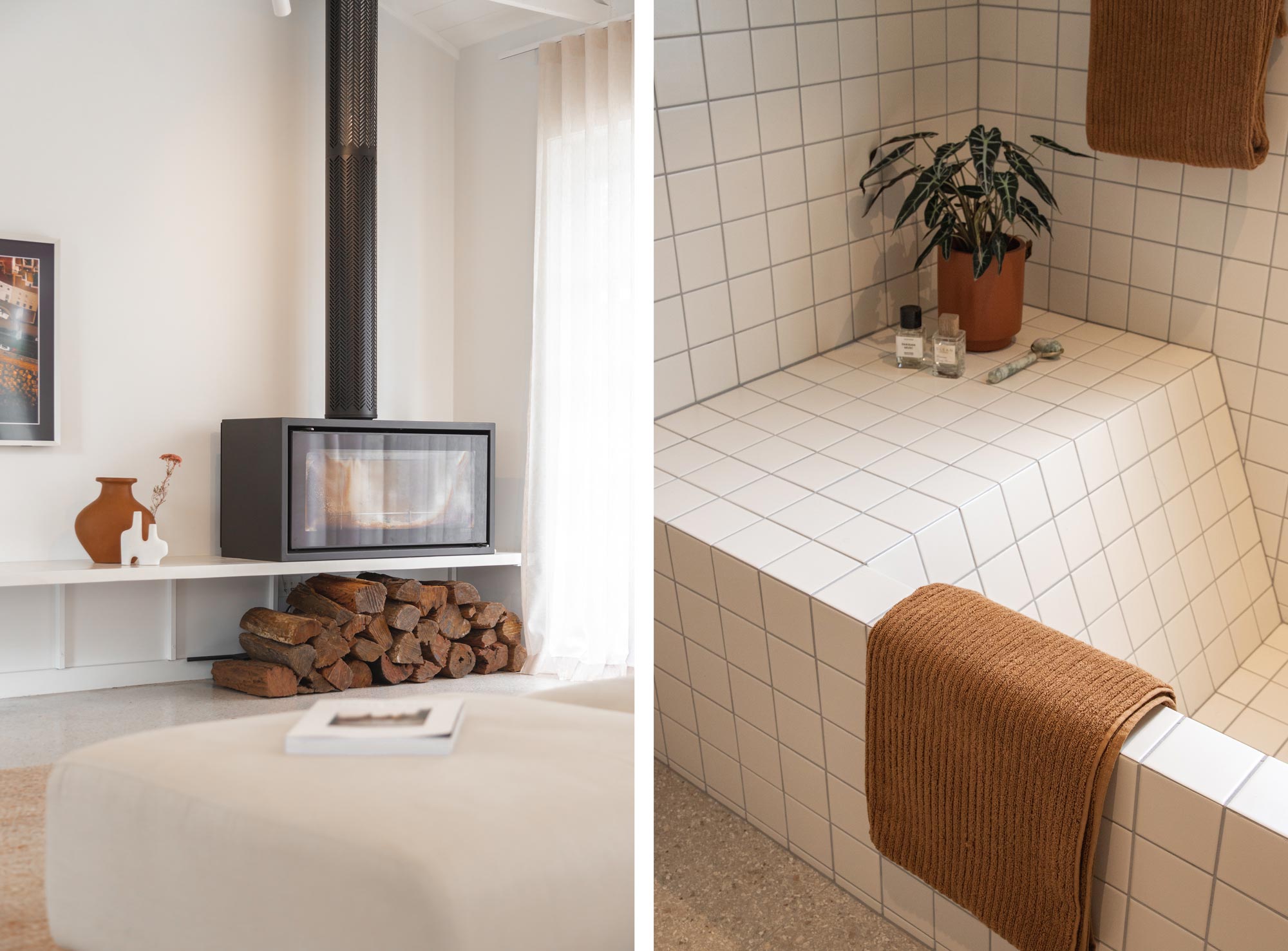
Do you have a favourite space or nook in the house?
I love the simple archway which invites guests from the living area down to the sleeping quarters, the enormous pandanus tree at the front of the house, which we light up at night, the open-plan kitchen, which allows one to cook but remain entirely social and connected to the main living space, and super happy with the modern yet retro feel we managed to inject into the main bathroom and ensuite spaces. I will never tire of lying in bed listening to the roar of the ocean outside. 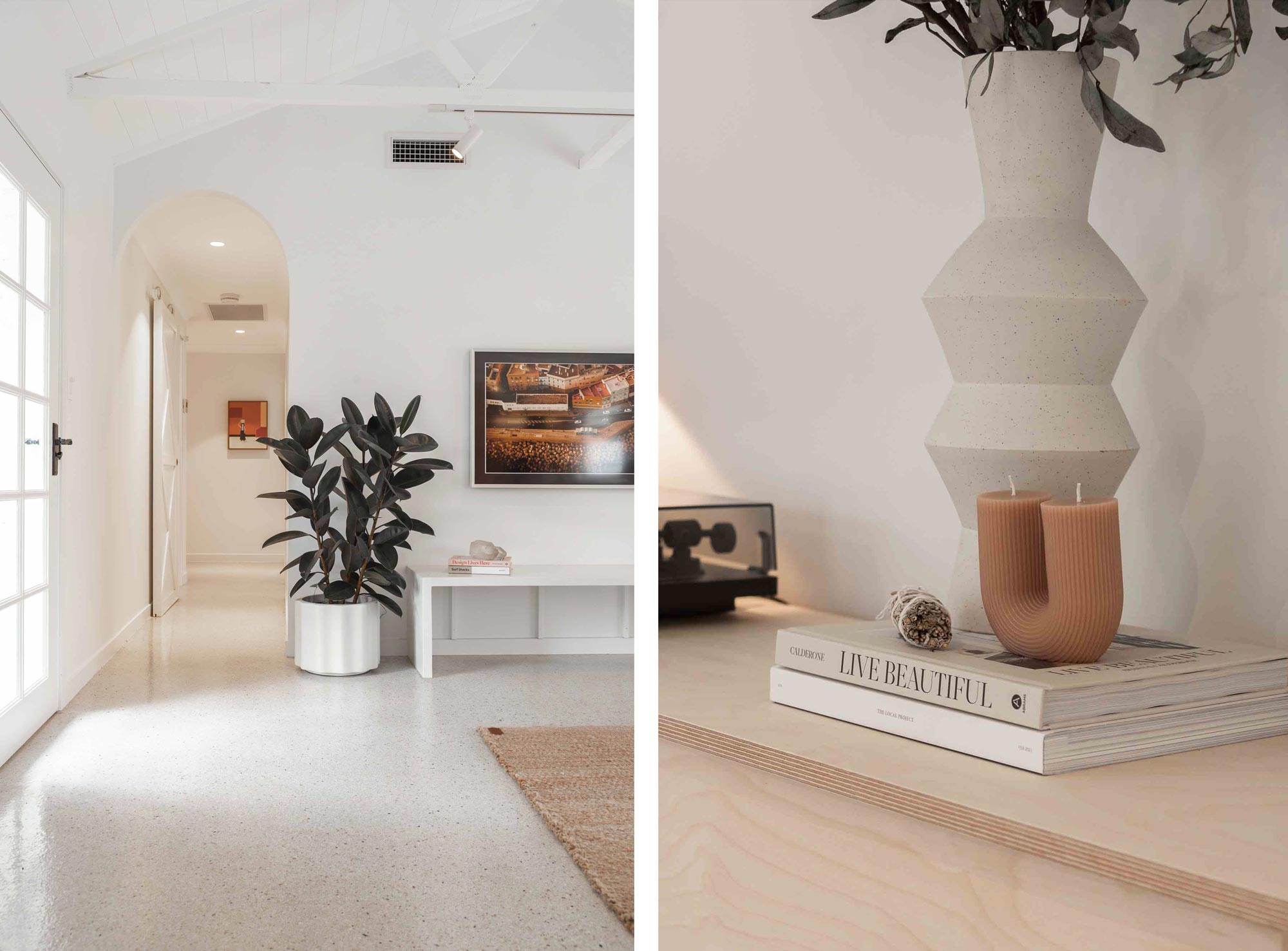
Featured in Lumiere House
 |
 |
 |
 |
 |
 |






